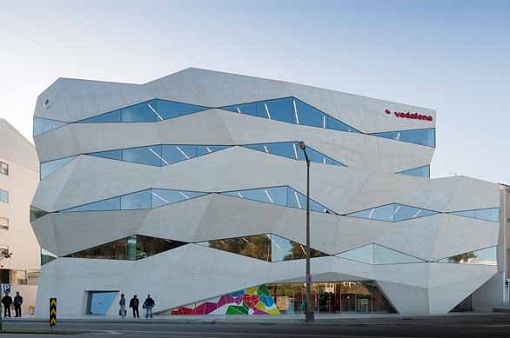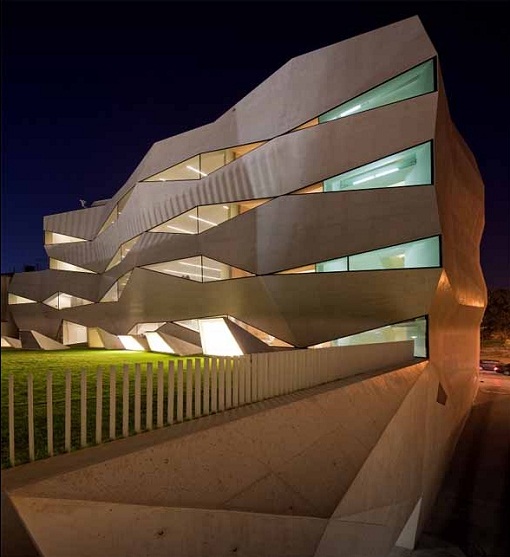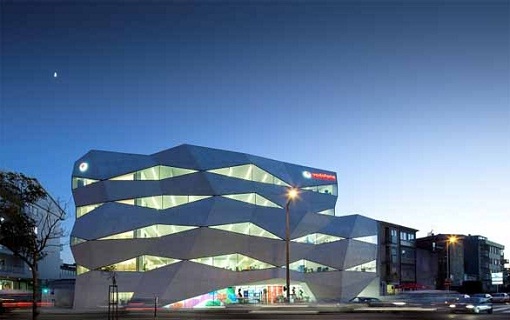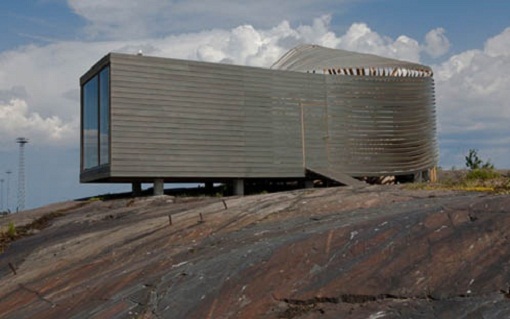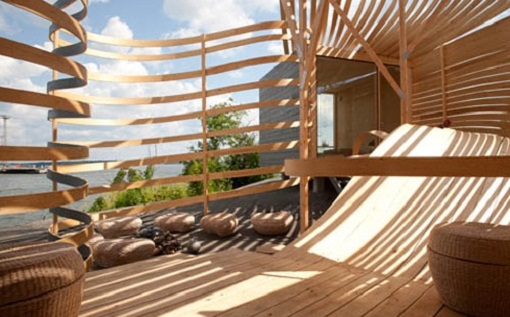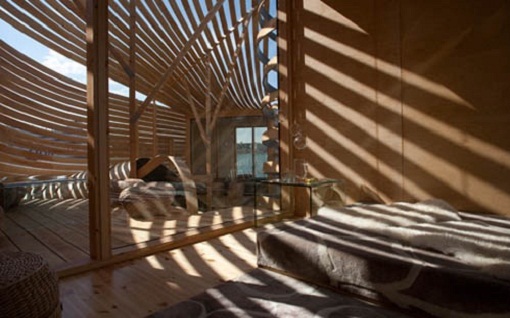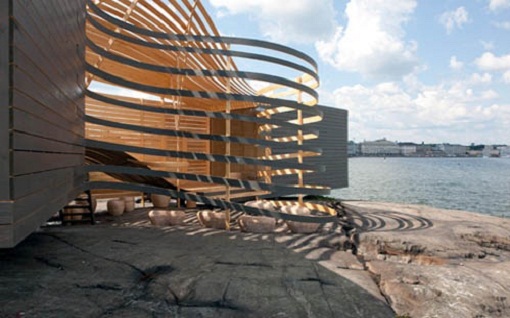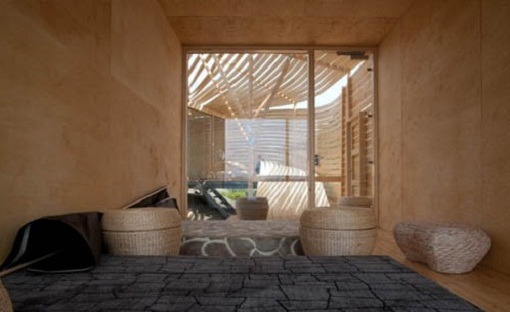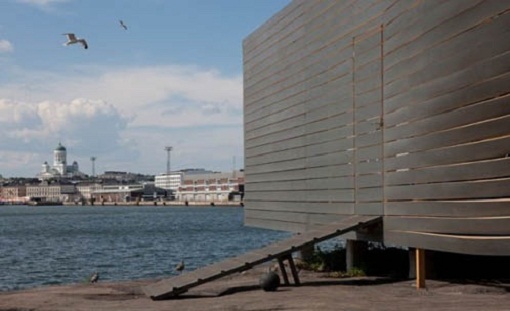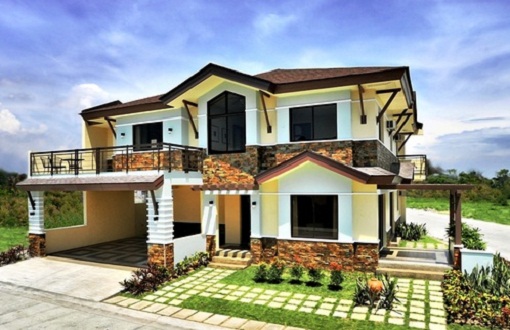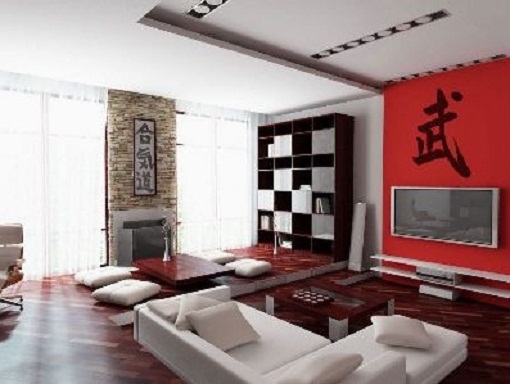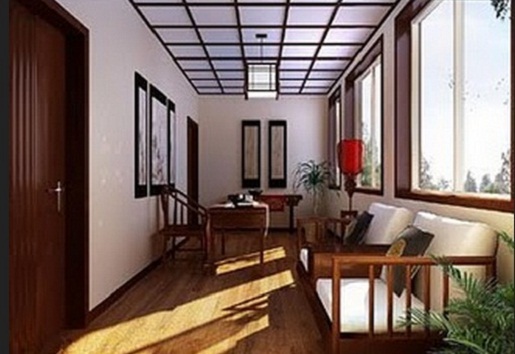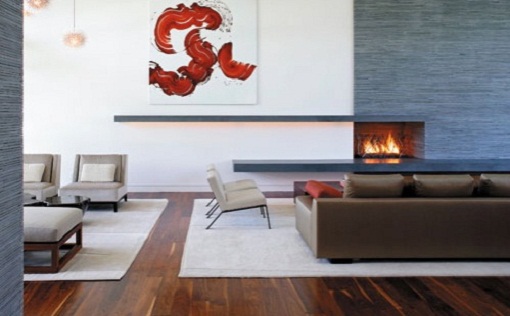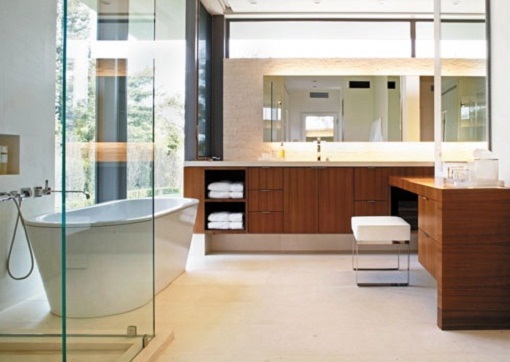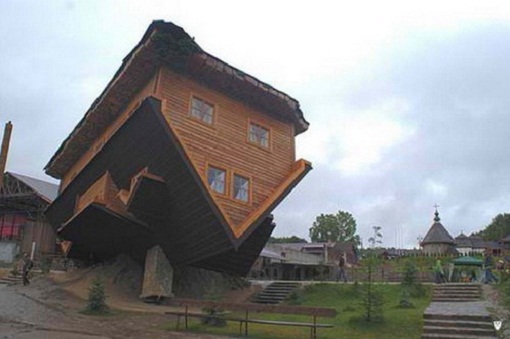 |
| Unique Architecture Design Upside Down Home |
Have you ever seen the house upside down? When you come to a region that has recently occurred earthquake, then you will easily find it. And in a state badly damaged, of course. But it would be different if you came to visit Szymbark, a small village in Poland. There was a famous house, visited by many people because it has extremely unique architecture design. The uniqueness of this famous design, because it was built upside down. This upside down house project was designed by Daniel Czapiewski, a Polish bussinesman and philanthropist.
Requires 114 days to build this house, much longer than build a normal house that is usually completed within three weeks. That is because the workers are confused, disoriented, in understanding the idea of building the upside down home. The walls are generally built straight, it must be built with a slash. So is the case with certain parts that belong in the top, turn under. Not only the workers who like to be disoriented, even if you do not see these images, might have trouble understanding the upside down home design presented in this article.
From the overall picture in this article, you can see that all parts of the house was built upside down. In fact, to reinforce the impression, the upper house looks like a building foundation. In our imagination, can probably imagine there is a giant coming, then unplug the house and its foundation from the ground. But then the giant made a mistake by putting the house upside down. Of course, this is just an ordinary joke, because it is in fact a unique architecture design of the upside down home really exist in Poland. If there is spare time, could become one of the objects to be visited. And don't forget, take pictures in front of the house as proof that you really have to visit it. [
via]
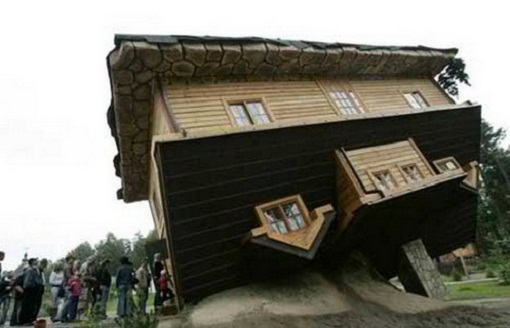 |
| Unique Architecture Design Idea |
![Extremely Unique Architecture Design Upside Down Home]() |
| Extremely Unique Architecture Design Upside Down Home |
 |
| Unique Home Architecture Design_3 |




